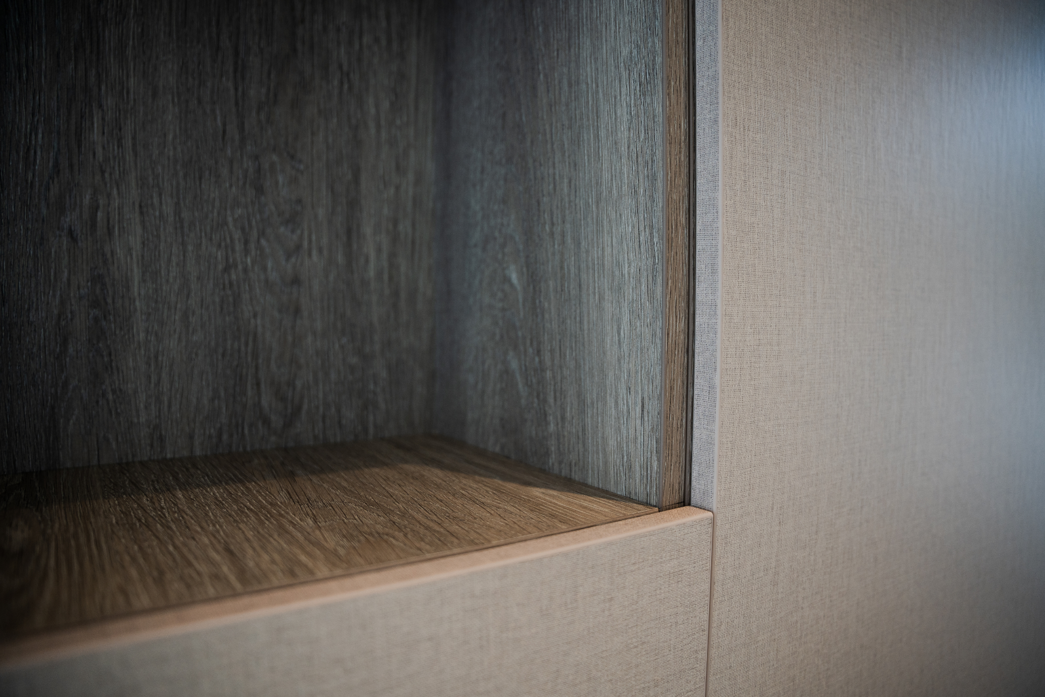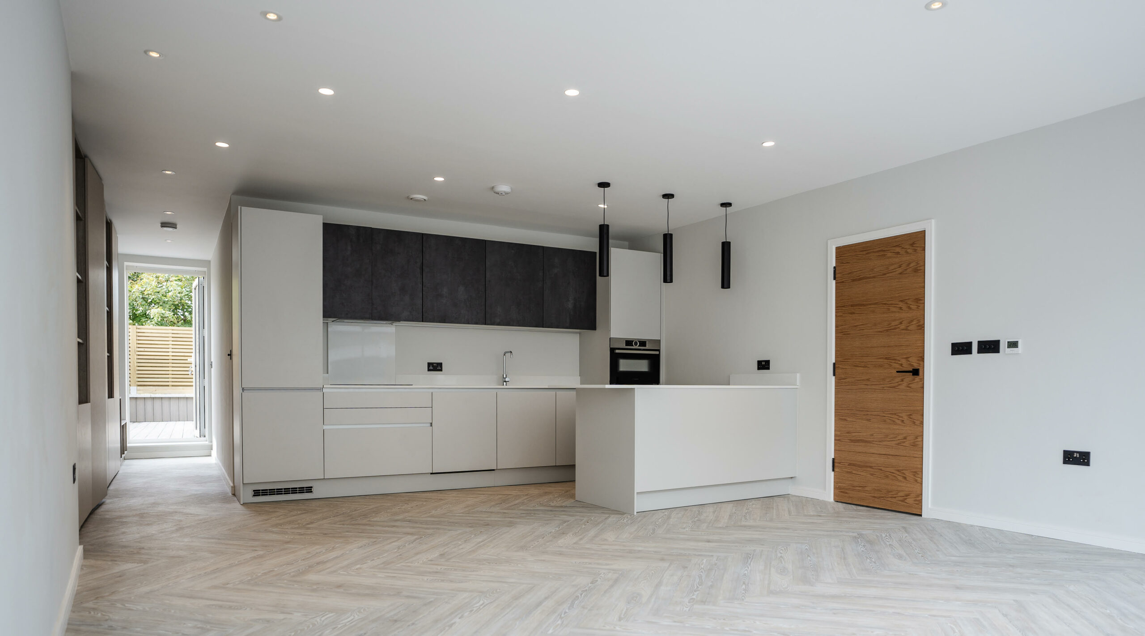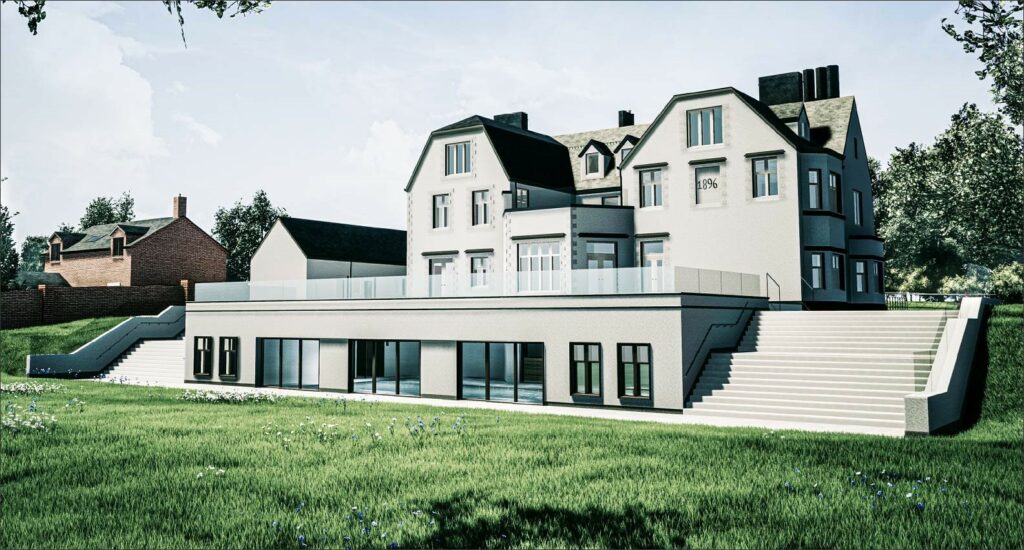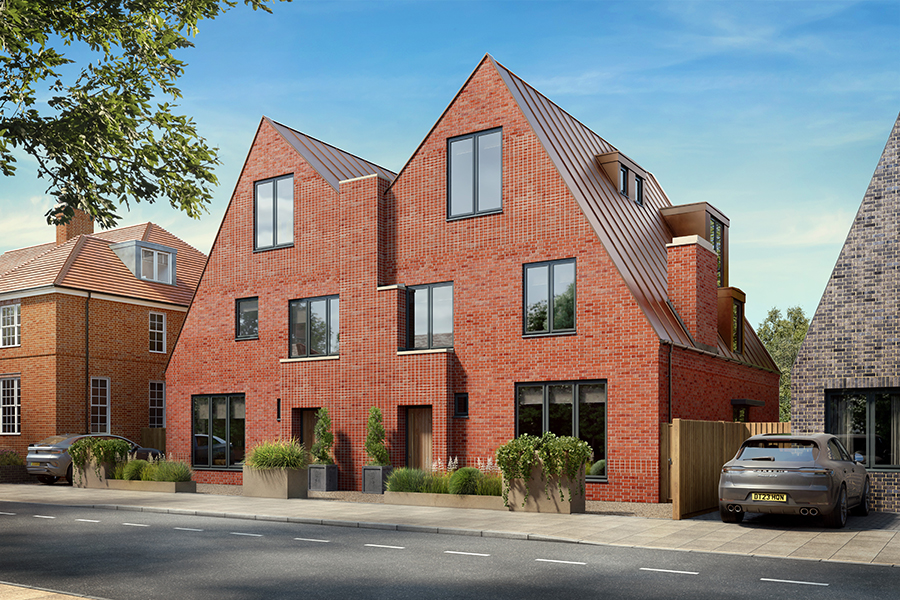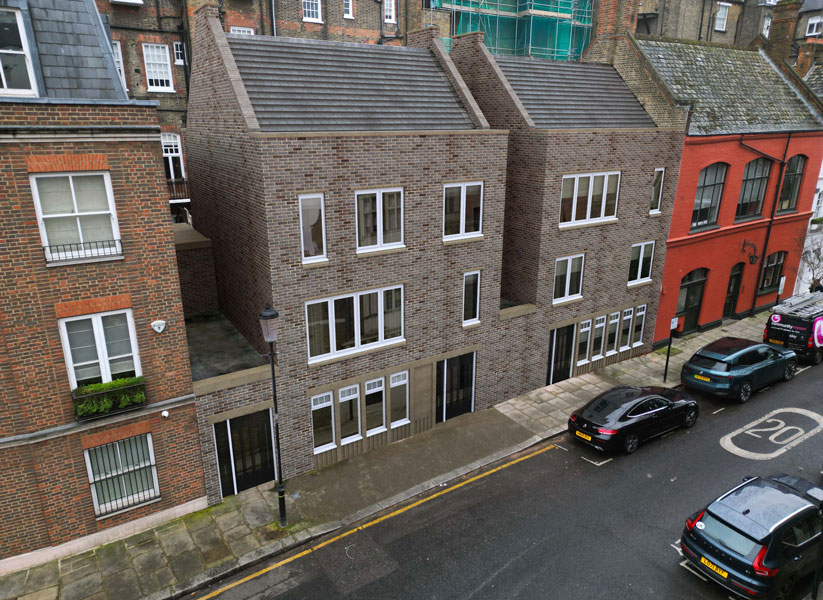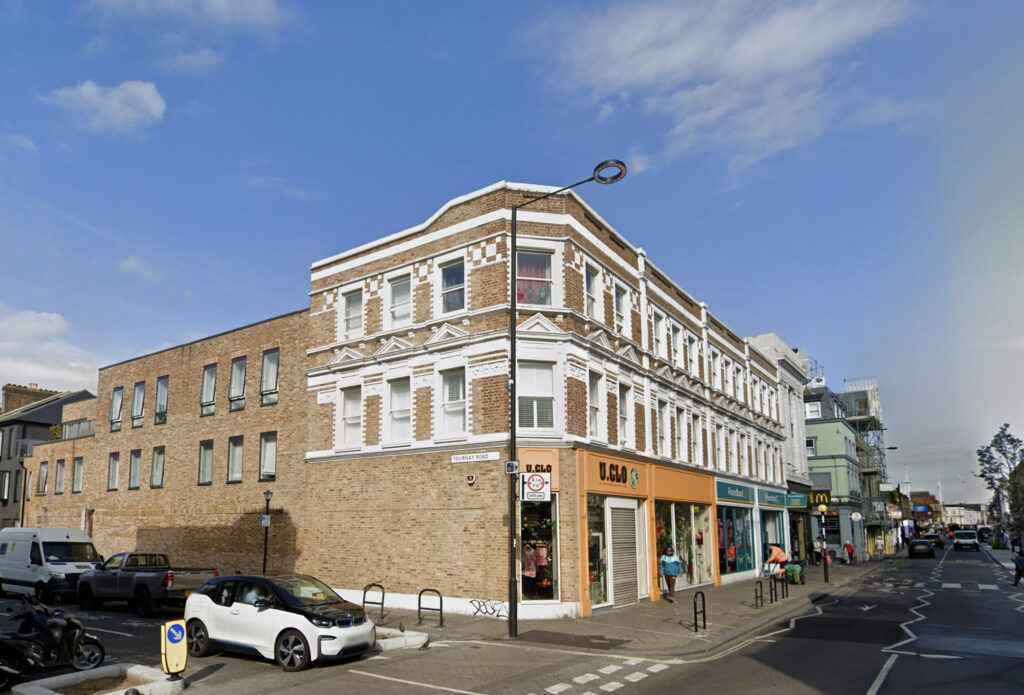FULHAM SW6
Munster House
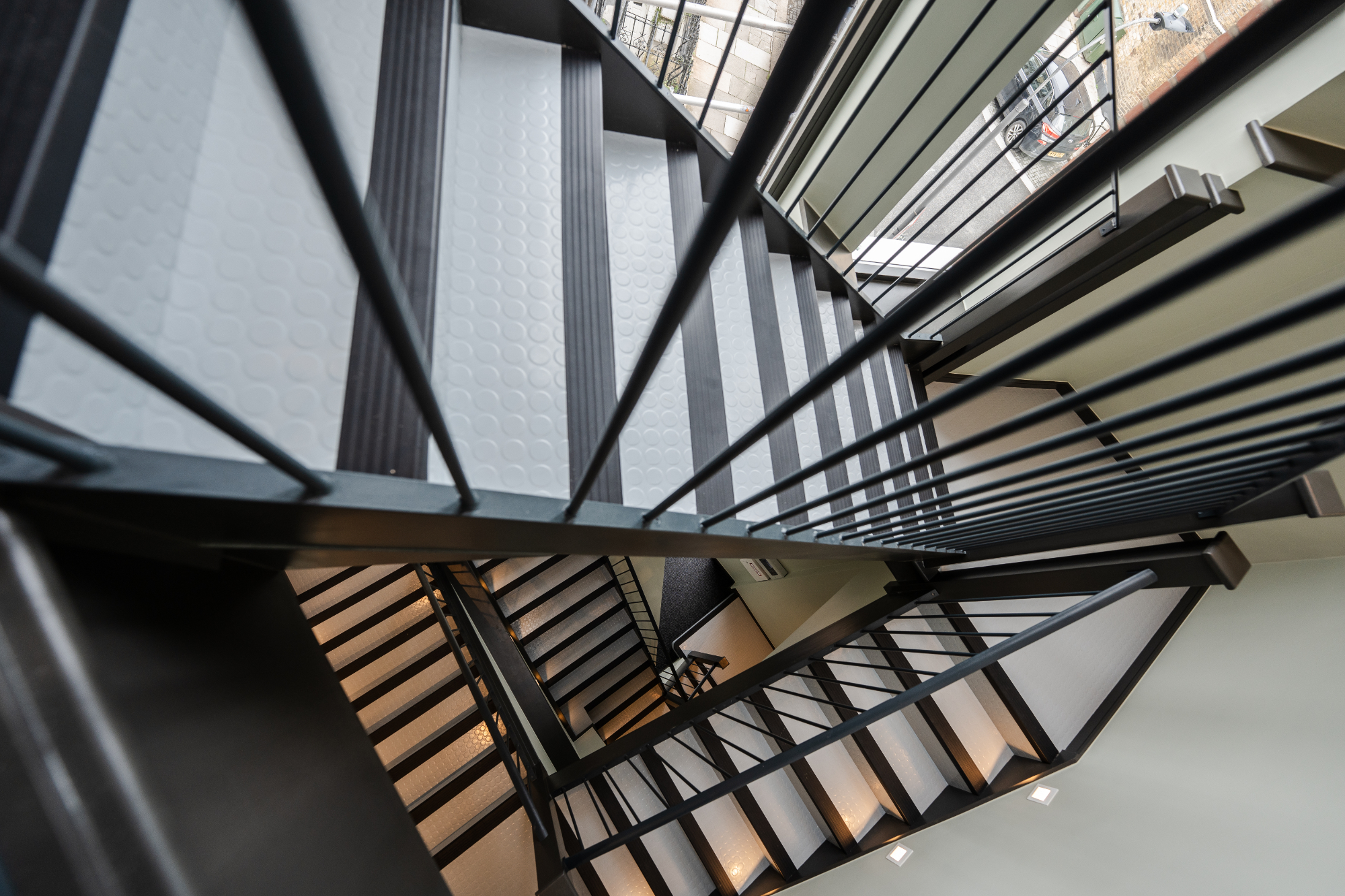
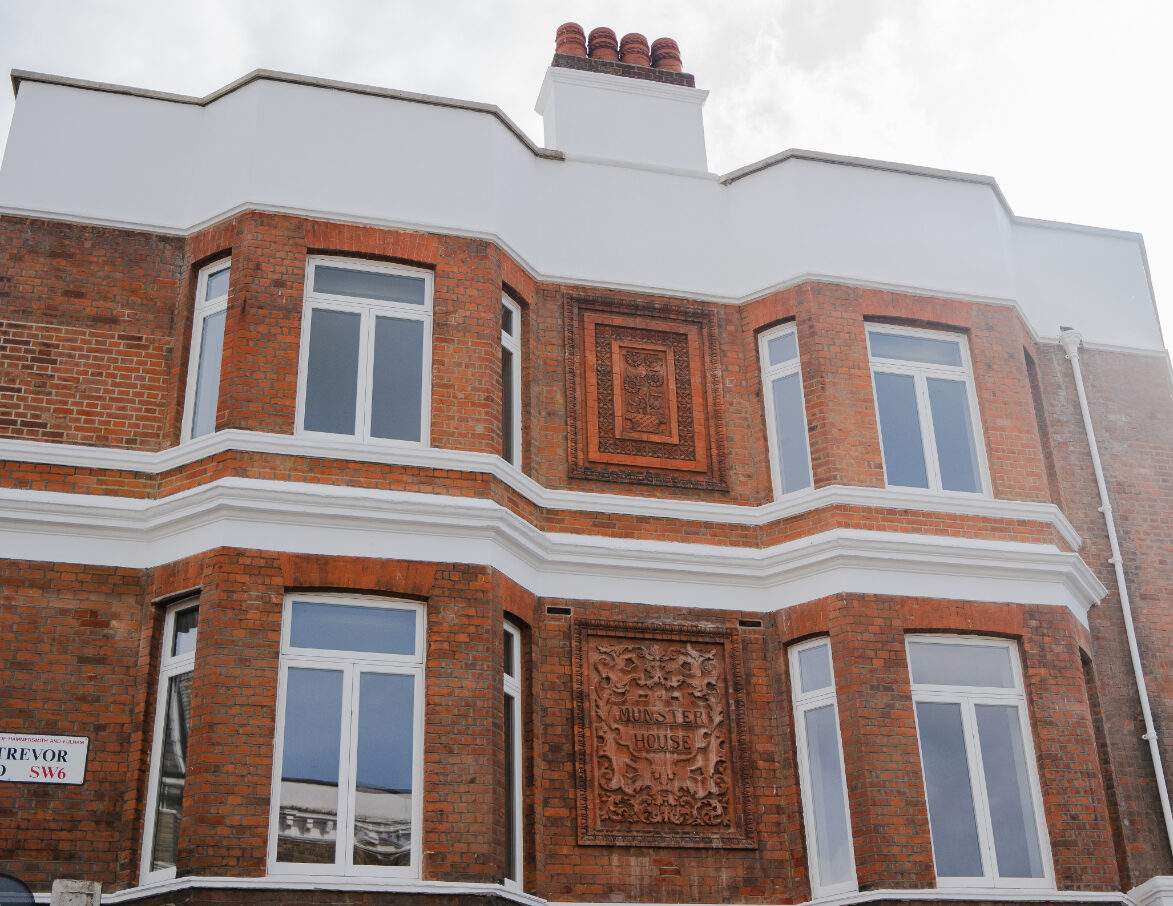
Munster House is a substantial property on the buzzing Fulham Road. At ground level it encompasses a public house and an Octoberfest themed bar. The second and third floors have previously been used as a language school.
Murnells was commissioned to create seven new apartments within the parameters of the second and third floors, and to build a new contemporary penthouse across the top. The public house and bar needed to be open for business and fully operational as the works took place.
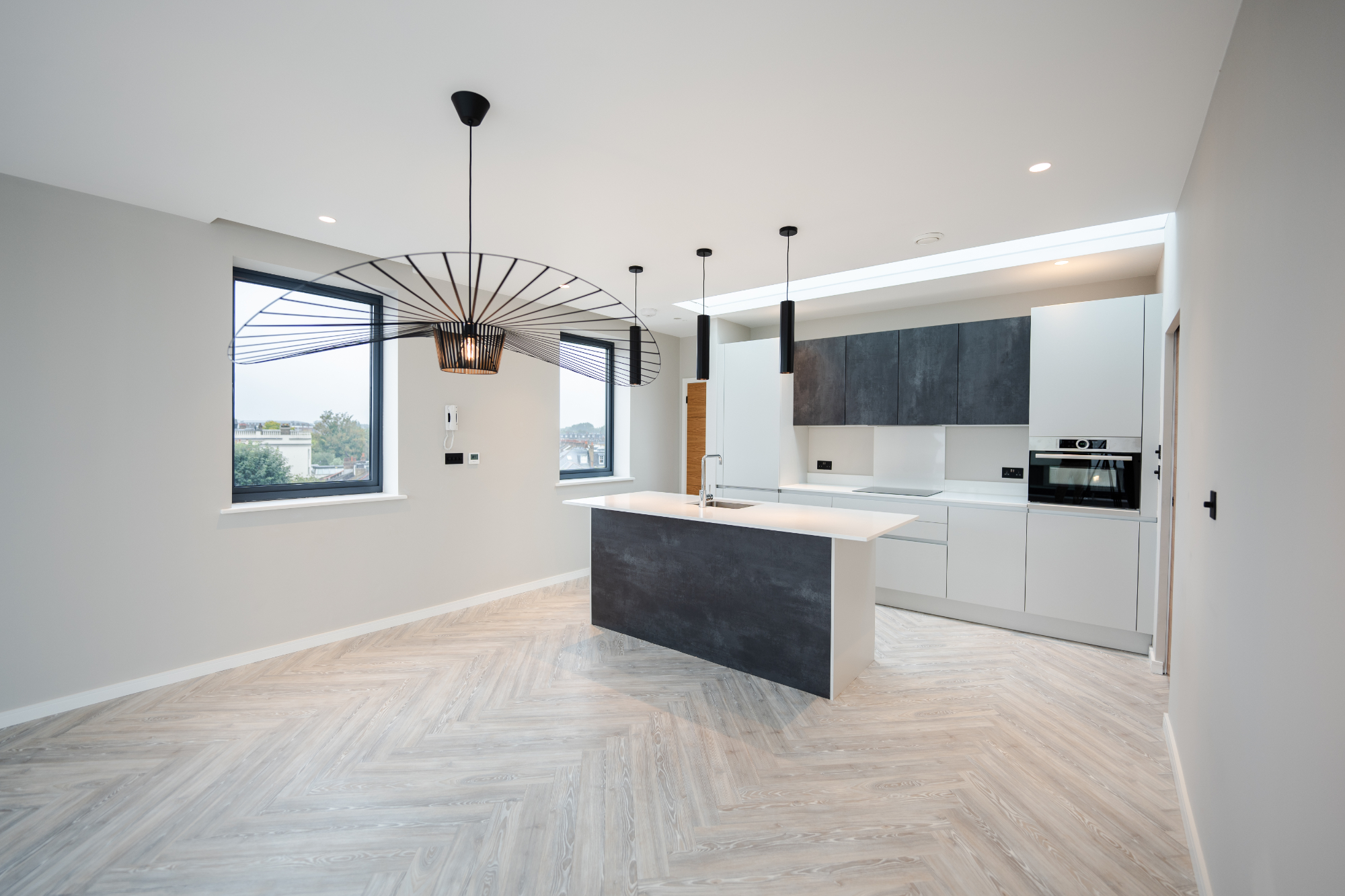
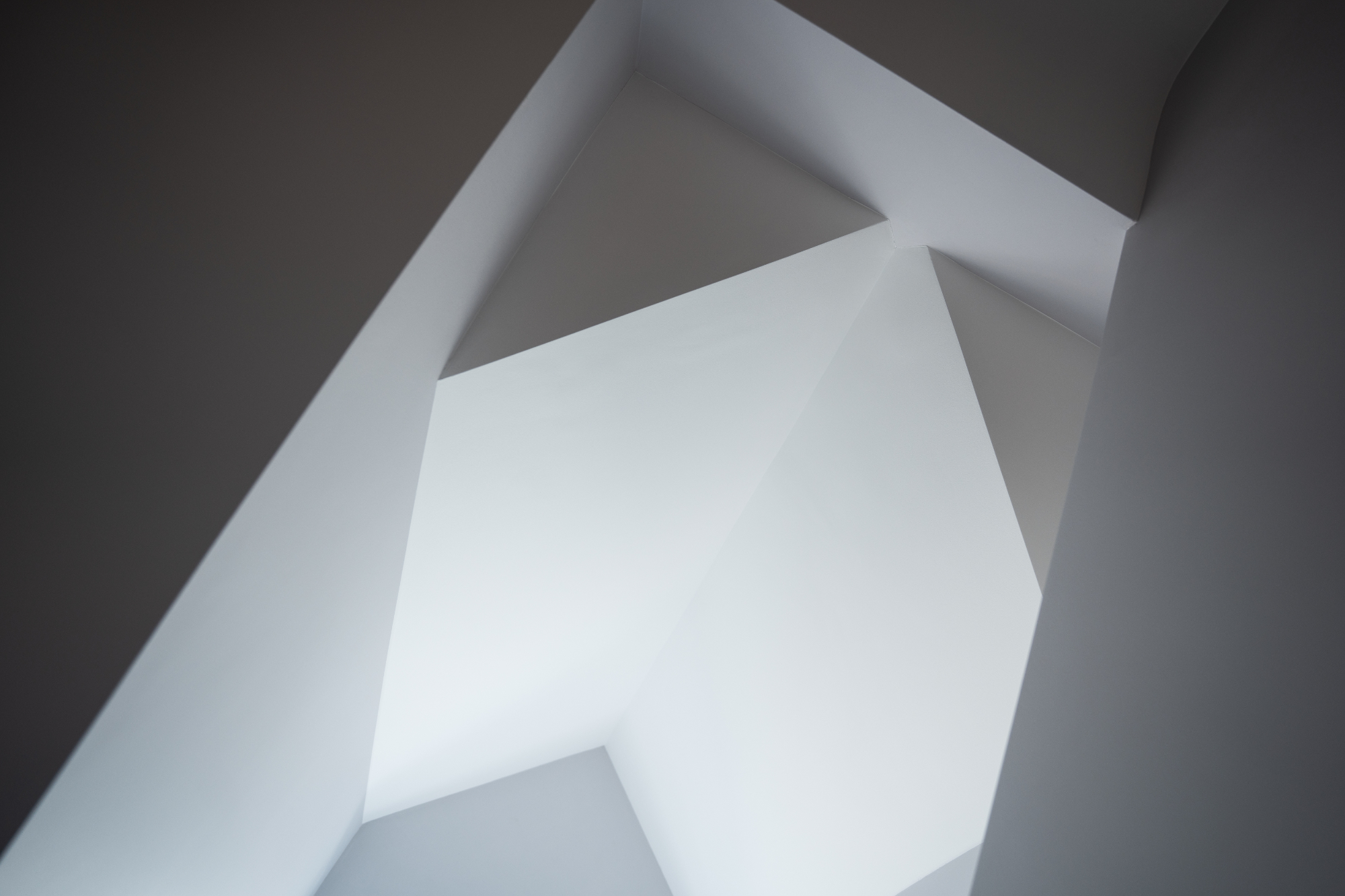
To accommodate seven apartments, the second and third floors needed a full internal restructure. This was made more complex by subsidence and a twisting of the property, meaning rooms were not entirely square.
Close collaboration with the architect enabled the unique quirks of the building to be overcome with precise and stable solutions. Fit-outs of kitchens and bathrooms need detailed planning in particular.
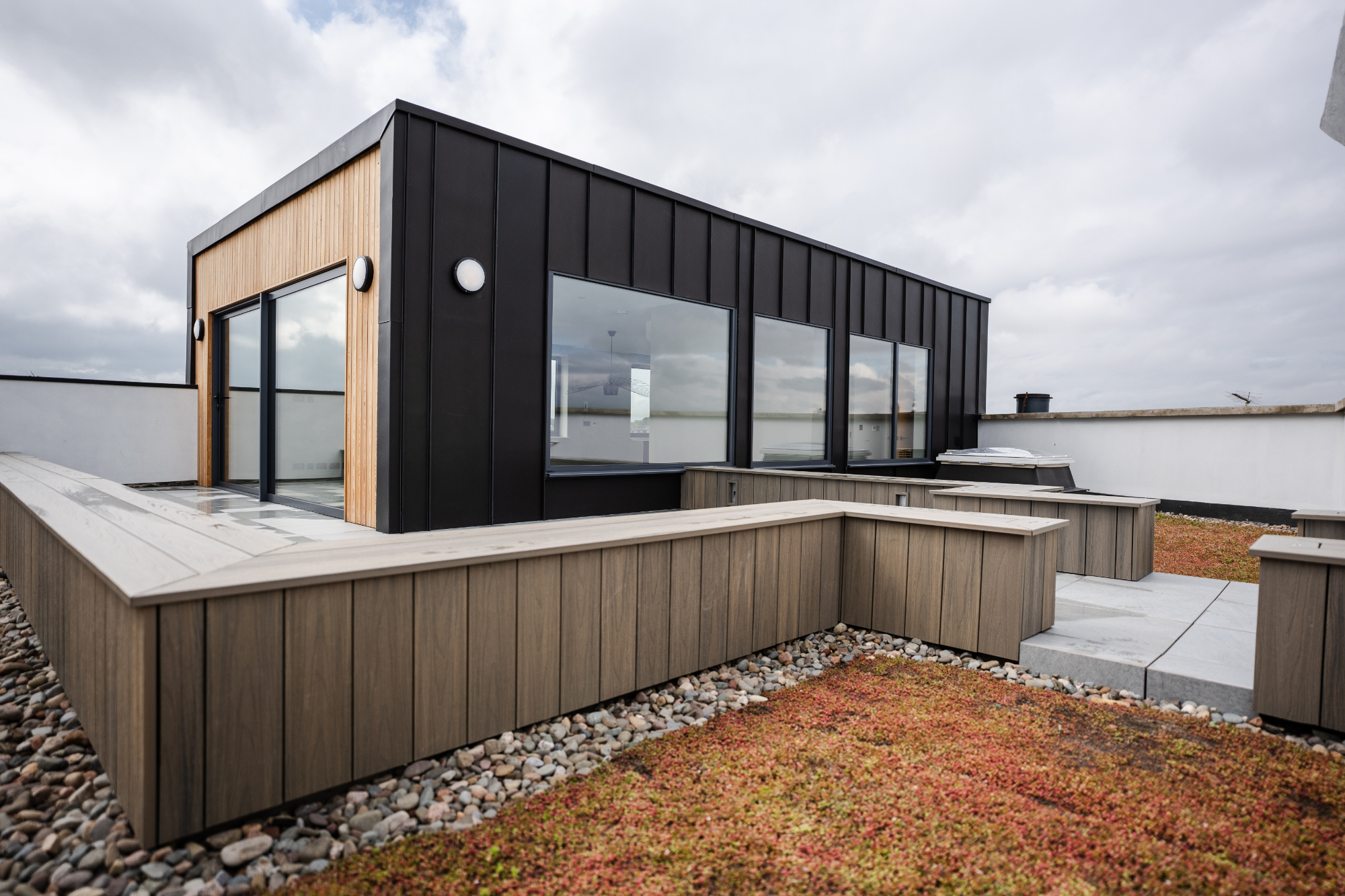
The contemporary penthouse is a duplex property, made with zinc panelling and floor to ceiling windows. These design features are complemented by a roof garden, wooden decking and a living, Cedum green roof.
Another important aspect of this project was retaining the façade of Munster House to ensure the local architectural style was uninterrupted. Protecting the façade required installation of intricate scaffolding and securing of a tin roof across it to enable year-round working.

